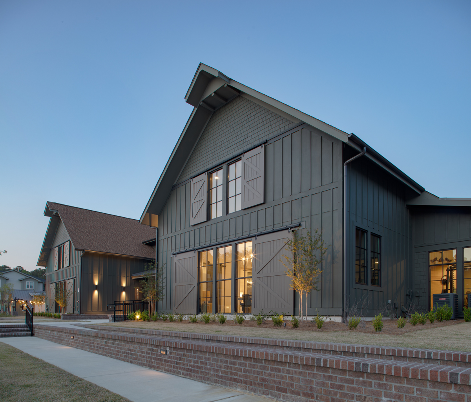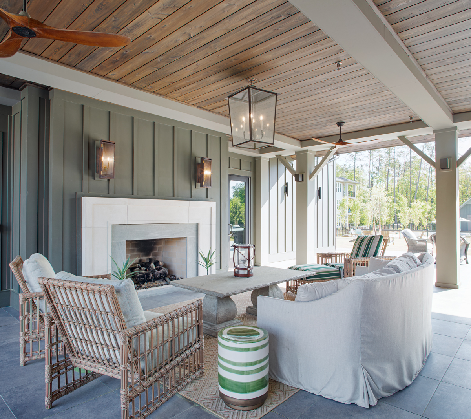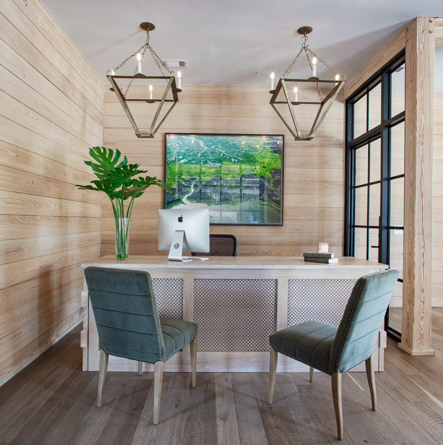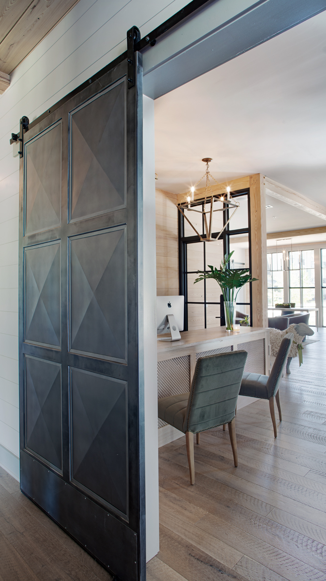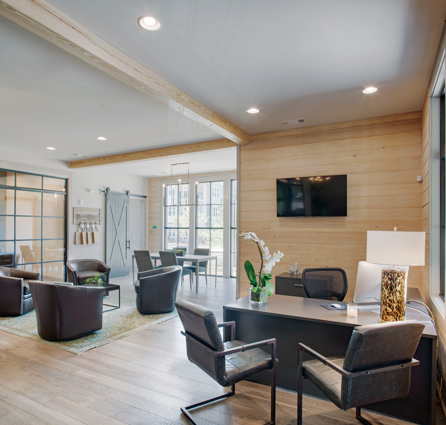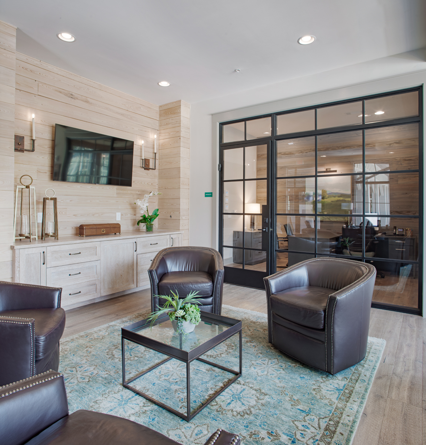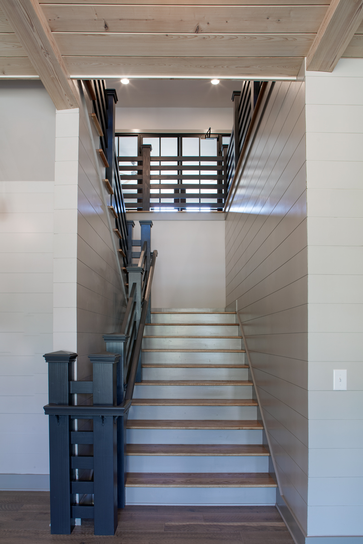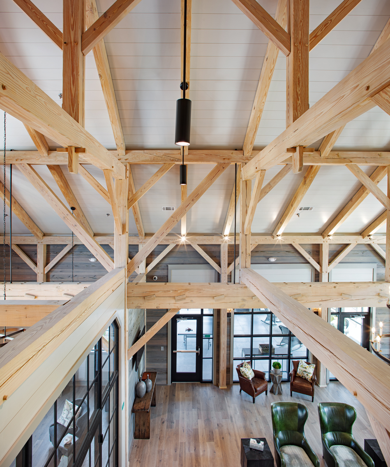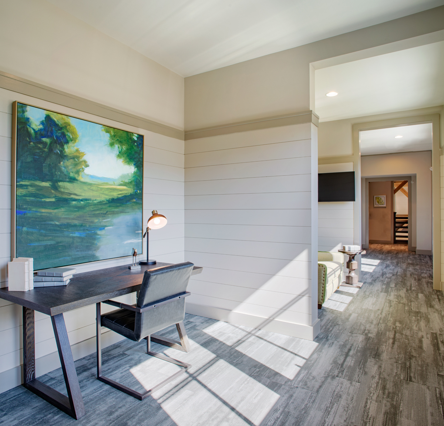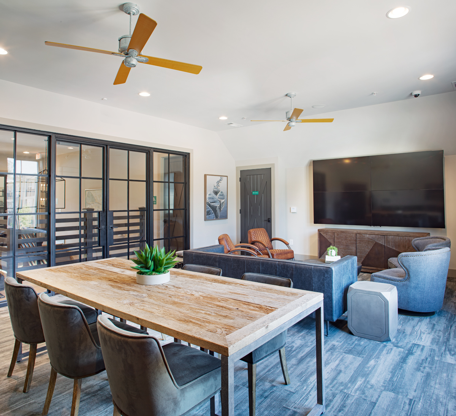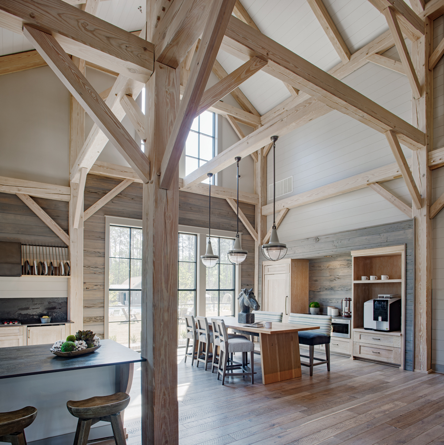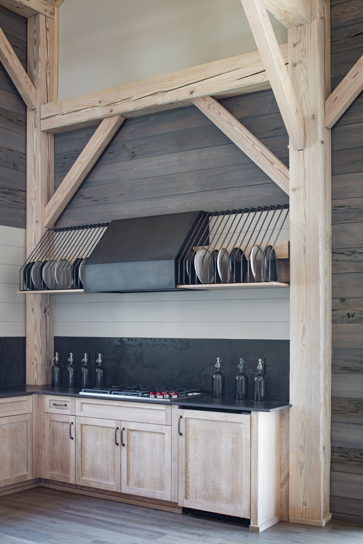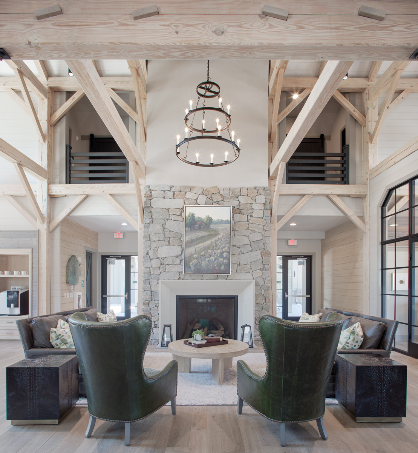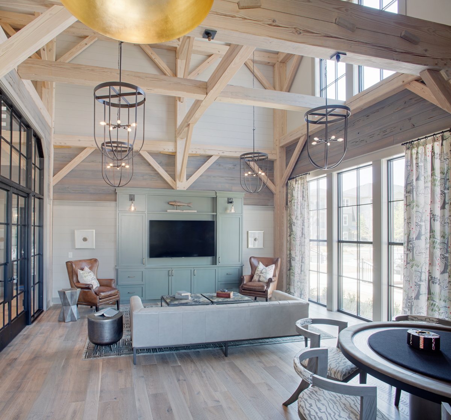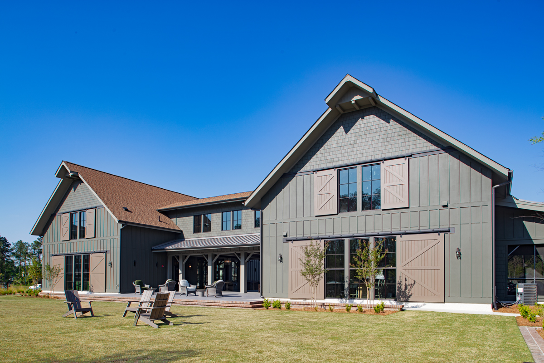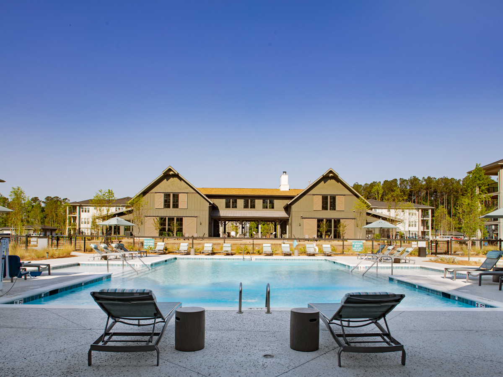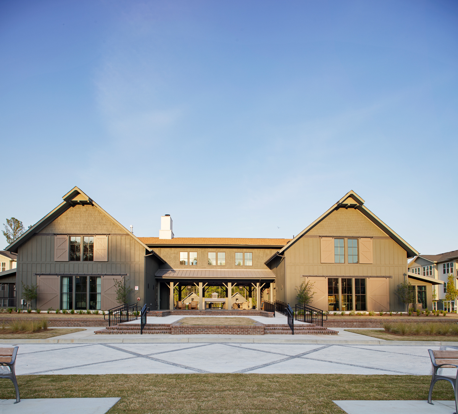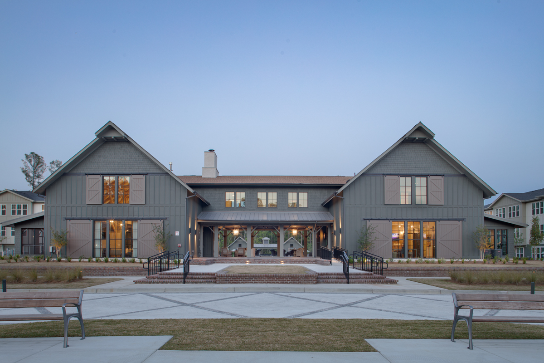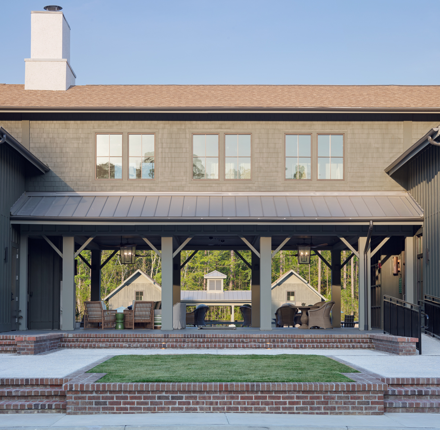
When asked to design a building that would serve as the center of a community, we channeled a classic Southern dogtrot and created a building that celebrated the simple beauty of being together. The core of the Interior Architecture was designed to feature a true timber-framed structure; producing an authentic barn-like feel that was highlighted with natural light and worn finishes. Handsome fireplaces, modern steel and glass partitions and custom details were used to accent each space with a special hand-made quality. The end result is a multi-use building that houses a fitness center, a business lounge, private reading rooms, and an entertainment kitchen with a gracious farm-table. Custom light fixtures, hand molded tiles, and sinker cypress wall paneling add to the modern + rustic charm of Bellary Flats.
